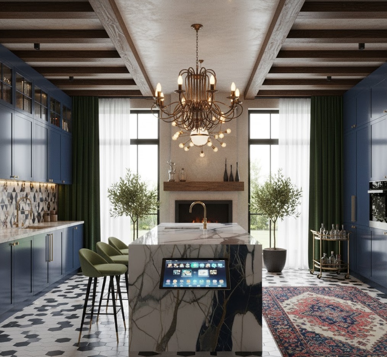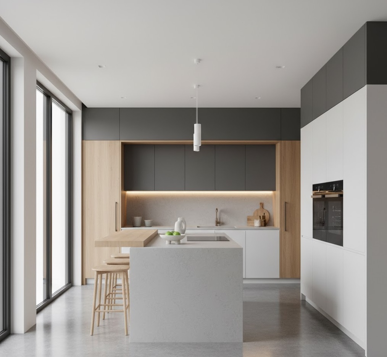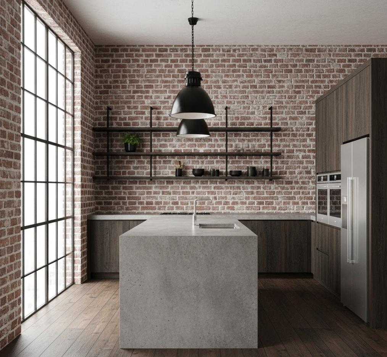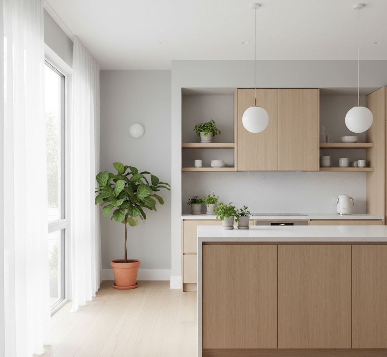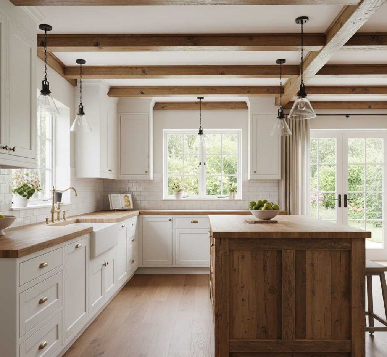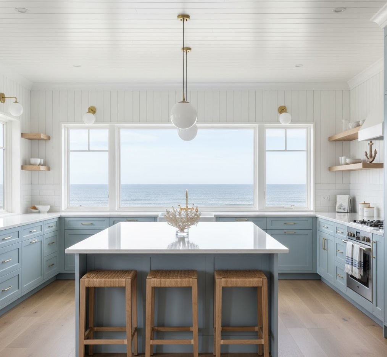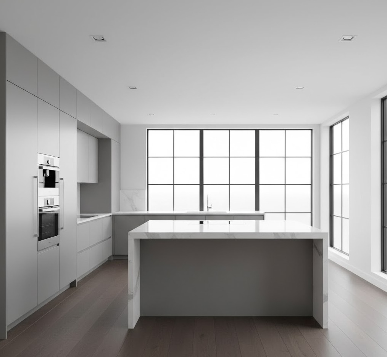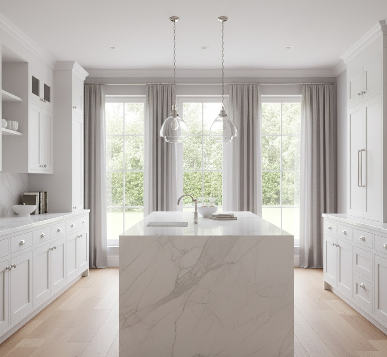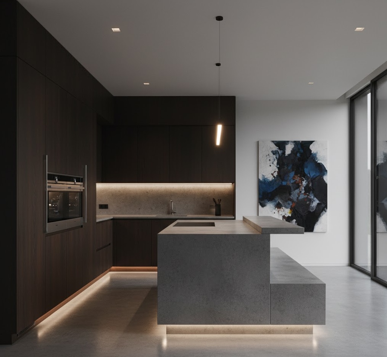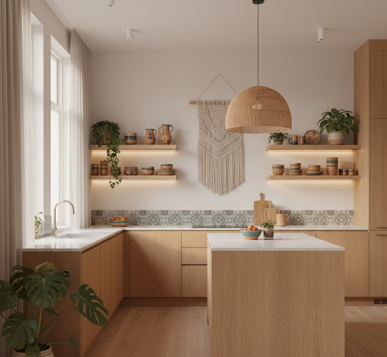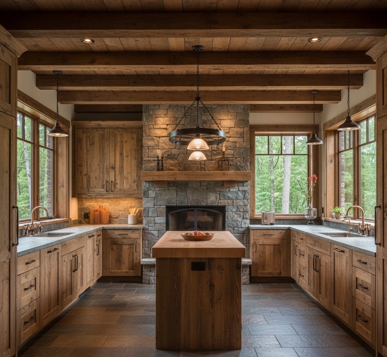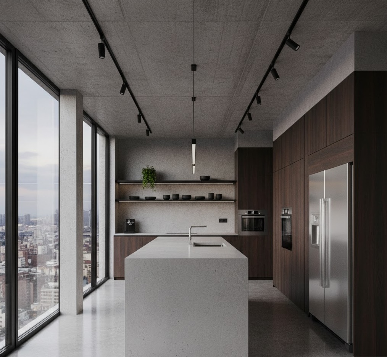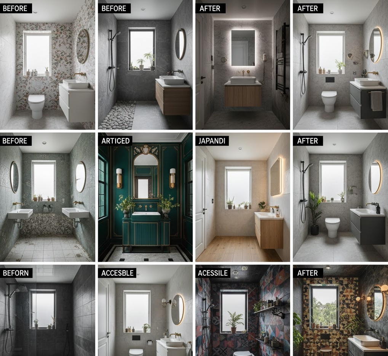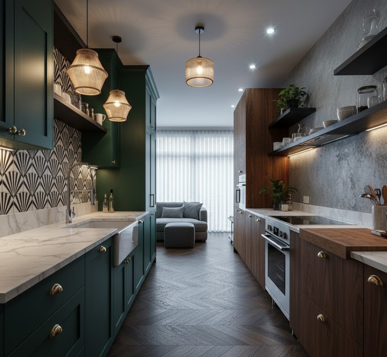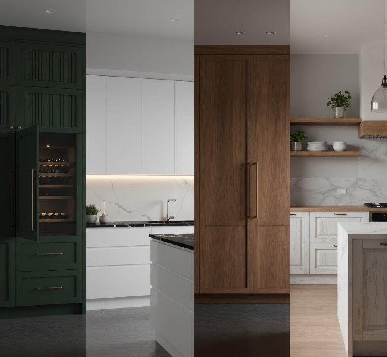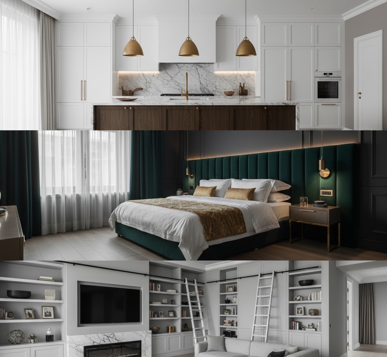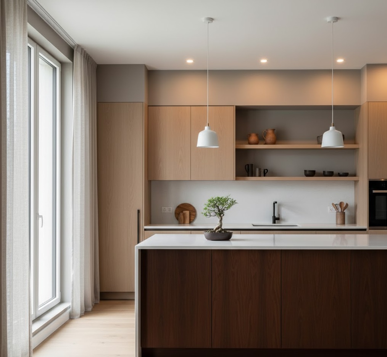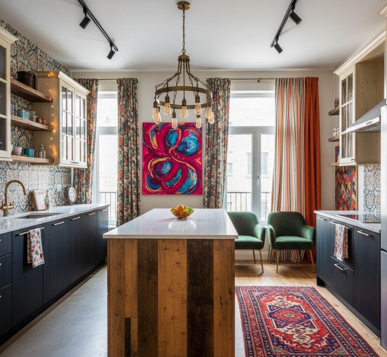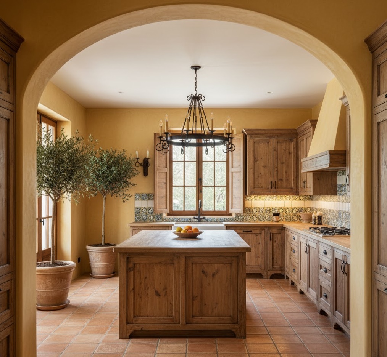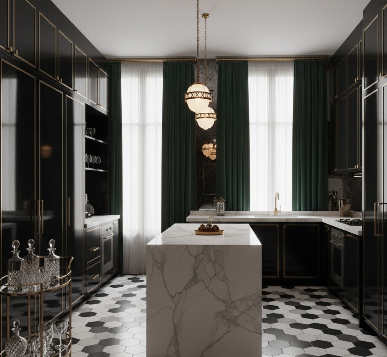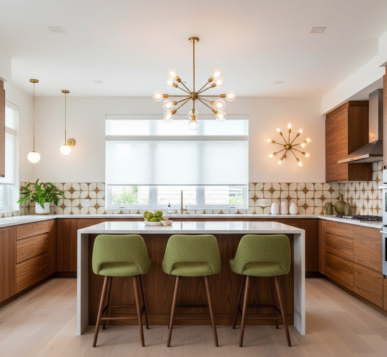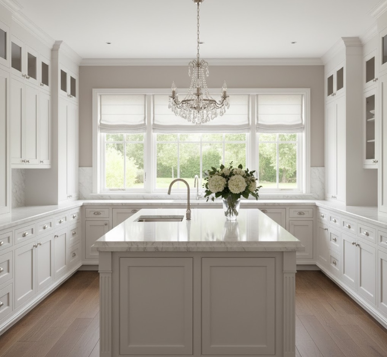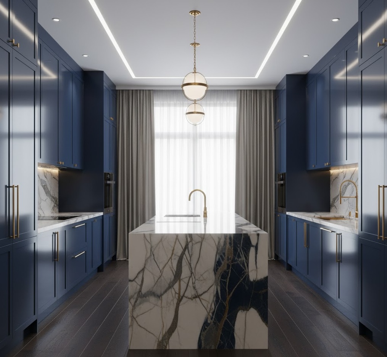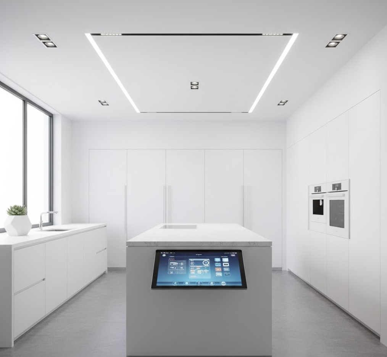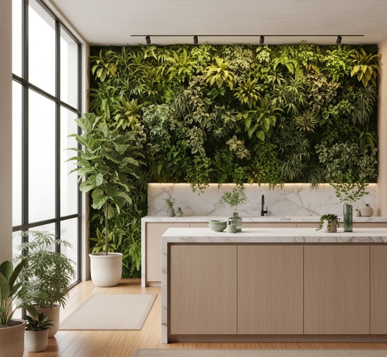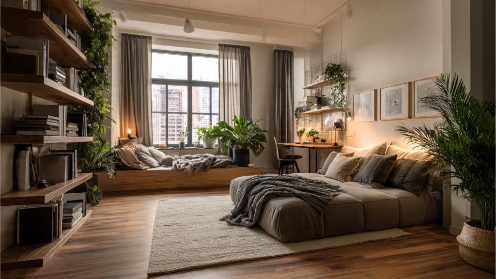Dreaming of a home where culinary creativity flows effortlessly into vibrant social spaces? Our 20 open concept kitchen remodel designs are here to transform that vision into reality, offering unparalleled seamless living and elevated style. Get ready to discover the perfect inspiration for your next renovation project.
1. Minimalist Open Concept Kitchen
This open concept kitchen remodel embraces simplicity and functionality, creating a serene and uncluttered space. Characterised by clean lines, handleless cabinetry, and a monochromatic colour palette, it promotes a sense of calm and spaciousness. High-quality, natural materials like polished concrete, light wood, and matte finishes are often employed, ensuring durability and a sophisticated aesthetic. The design prioritises seamless integration with living areas, often featuring a discreet island that doubles as a dining or prep zone, enhancing both flow and practicality. This style is perfect for those seeking a tranquil and highly efficient culinary environment.
2. Industrial Open Concept Kitchen
An industrial open concept kitchen remodel celebrates raw, utilitarian aesthetics, blending robust materials with an urban edge. Exposed brickwork, concrete countertops, and metal accents like stainless steel or black iron are hallmarks of this style. The colour scheme typically revolves around greys, blacks, and earthy tones, often punctuated by warm wood elements to soften the look. Functionality is key, with professional-grade appliances and open shelving showcasing cookware. This design fosters a dynamic and edgy atmosphere, perfect for a loft apartment or a modern home seeking a distinctive, no-nonsense culinary hub that seamlessly connects to living spaces.
3. Scandinavian Open Concept Kitchen
This open concept kitchen remodel draws inspiration from Nordic design, prioritising light, functionality, and natural beauty. Characterised by light wood tones, white or pale grey cabinetry, and minimalist decor, it creates an airy and inviting atmosphere. Materials often include birch, ash, or pine, combined with simple, clean lines and practical storage solutions. The emphasis is on maximising natural light and creating a bright, welcoming space that feels connected to the outdoors. This style promotes a calm and organised environment, making it an ideal choice for a family home seeking a functional yet aesthetically pleasing open concept kitchen.
4. Farmhouse Open Concept Kitchen
A farmhouse open concept kitchen remodel evokes rustic charm and warmth, blending traditional elements with modern convenience. Key features include shaker-style cabinetry, a large farmhouse sink, and often a substantial island for gathering. Materials like reclaimed wood, natural stone, and classic subway tiles are commonly used, creating a cosy yet sophisticated feel. The colour palette typically features whites, creams, and soft blues or greens, enhancing the inviting atmosphere. This design seamlessly connects the kitchen to dining and living areas, fostering a sense of community and comfort, perfect for a family-oriented home.
5. Coastal Open Concept Kitchen
This open concept kitchen remodel brings the serene beauty of the seaside indoors, creating a light, airy, and relaxed atmosphere. It typically features a palette of whites, blues, and sandy neutrals, reminiscent of beach landscapes. Materials often include light-coloured wood, woven textures, and natural stone or quartz countertops. Shiplap panelling, glass-front cabinets, and nautical accents can further enhance the coastal vibe. The design prioritises natural light and an uncluttered feel, ensuring a seamless flow between cooking and living areas, perfect for a home seeking a refreshing and tranquil open concept kitchen.
6. Modern Open Concept Kitchen
A modern open concept kitchen remodel is defined by its sleek lines, geometric forms, and a focus on functionality and innovation. This style often incorporates high-gloss or matte finishes, integrated appliances, and minimalist hardware. Materials like stainless steel, engineered quartz, and dark woods are frequently used, creating a sophisticated and contemporary aesthetic. The colour scheme typically leans towards neutrals, with occasional bold accents. This design prioritises an uncluttered look and seamless integration with adjacent living spaces, making it ideal for those who appreciate cutting-edge design and a highly efficient, visually striking culinary environment.
7. Transitional Open Concept Kitchen
This open concept kitchen remodel expertly blends traditional elegance with contemporary simplicity, offering a timeless and versatile aesthetic. It often features a mix of classic elements, such as shaker or raised-panel cabinetry, with modern touches like sleek hardware and updated lighting. The colour palette typically includes warm neutrals, greys, and whites, creating a sophisticated yet inviting atmosphere. Materials like natural stone, wood, and polished chrome are commonly used. This design achieves a harmonious balance, providing a comfortable and functional space that seamlessly connects to living areas, appealing to a broad range of tastes.
8. Contemporary Open Concept Kitchen
A contemporary open concept kitchen remodel is characterised by its current and forward-thinking design, often reflecting the latest trends in materials and technology. It embraces clean lines, bold architectural elements, and a dynamic interplay of textures. Materials can range from concrete and glass to exotic woods and high-tech composites, often in a striking, contrasting palette. Functionality is paramount, with smart appliances and innovative storage solutions seamlessly integrated. This style creates a sophisticated and often dramatic space, perfect for those who desire a cutting-edge and highly personalised open concept kitchen that makes a strong design statement.
9. Bohemian Open Concept Kitchen
This open concept kitchen remodel exudes a free-spirited and eclectic charm, blending global influences with a relaxed, artistic vibe. It often features a mix of natural materials like rattan, macrame, and reclaimed wood, alongside vibrant patterns and textures. The colour palette is typically warm and earthy, with pops of rich jewel tones or bright, cheerful hues. Open shelving displaying unique pottery and plants is common, adding to the informal and inviting atmosphere. This design encourages creativity and personal expression, creating a unique and comfortable open concept kitchen that feels lived-in and full of character.
10. Rustic Open Concept Kitchen
A rustic open concept kitchen remodel celebrates natural beauty and rugged charm, creating a warm and inviting atmosphere. It heavily features raw, unrefined materials such as exposed wooden beams, natural stone, and distressed wood cabinetry. The colour palette typically includes earthy tones, deep greens, and warm browns, enhancing the connection to nature. A large, sturdy island often serves as the heart of the space, promoting gathering and functionality. This design evokes a sense of history and comfort, seamlessly integrating the culinary area with living spaces for a truly homely and authentic feel.
11. Urban Loft Open Concept Kitchen
This open concept kitchen remodel is tailored for city living, blending industrial chic with modern sophistication in a compact yet stylish footprint. It often features exposed structural elements like pipes or ductwork, combined with sleek, space-saving cabinetry and integrated appliances. Materials such as concrete, stainless steel, and dark wood are prevalent, creating a sophisticated urban aesthetic. The colour scheme typically leans towards greys, blacks, and whites, with occasional bold accents. This design maximises functionality and flow in smaller spaces, making it an ideal open concept kitchen solution for a dynamic city apartment or loft.
12. Japandi Open Concept Kitchen
A Japandi open concept kitchen remodel harmoniously fuses Japanese minimalism with Scandinavian warmth, resulting in a serene and highly functional space. It is characterised by clean lines, natural materials, and a muted colour palette of whites, greys, and earthy tones, often with black accents. Light woods like birch or ash are combined with darker, more refined woods, and tactile textures such as linen or ceramic. The emphasis is on craftsmanship, simplicity, and creating a calm, uncluttered environment that promotes well-being. This design ensures a seamless and tranquil flow between cooking and living areas.
13. Eclectic Open Concept Kitchen
This open concept kitchen remodel celebrates individuality and personality, artfully blending diverse styles, periods, and textures. There are no strict rules, allowing for a creative mix of vintage finds, modern pieces, and global influences. The colour palette can be vibrant and varied, or grounded by a neutral base with colourful accents. Materials might include a combination of reclaimed wood, patterned tiles, antique brass, and contemporary finishes. This design fosters a unique and highly personalised atmosphere, creating an engaging and conversation-starting open concept kitchen that truly reflects the homeowner’s journey and taste.
14. Mediterranean Open Concept Kitchen
A Mediterranean open concept kitchen remodel evokes the sun-drenched charm of coastal Europe, featuring warm colours, natural textures, and rustic elegance. Terracotta tiles, wrought iron accents, and distressed wood cabinetry are common elements. The colour palette typically includes warm yellows, deep blues, olive greens, and earthy reds, creating a vibrant and inviting atmosphere. Arched doorways, decorative tilework, and exposed wooden beams often enhance the authentic feel. This design promotes a relaxed and communal cooking and dining experience, seamlessly connecting the kitchen to living areas with a holiday-like ambience.
15. Art Deco Open Concept Kitchen
This open concept kitchen remodel brings the glamour and sophistication of the 1920s and 30s into a modern setting. It is characterised by bold geometric patterns, luxurious materials, and a striking sense of symmetry. High-gloss finishes, polished chrome or brass, exotic woods, and mirrored surfaces are frequently used. The colour palette often features deep jewel tones like emerald green or sapphire blue, contrasted with black, white, and metallics. This design creates a dramatic and opulent atmosphere, ensuring a truly distinctive and elegant open concept kitchen that makes a powerful statement.
16. Mid-Century Open Concept Kitchen
A Mid-Century open concept kitchen remodel captures the iconic style of the 1950s and 60s, blending organic shapes with functional design. It features clean lines, often with tapered legs on furniture, and a mix of natural wood tones with pops of vibrant colour. Teak, walnut, and oak are popular wood choices, complemented by laminate countertops and geometric tilework. The colour palette typically includes avocado green, mustard yellow, orange, and turquoise, alongside neutrals. This design creates a nostalgic yet timeless atmosphere, ensuring a stylish and inviting open concept kitchen that seamlessly integrates with living spaces.
17. Classic Open Concept Kitchen
This classic open concept kitchen remodel embodies enduring elegance and timeless appeal, focusing on refined details and traditional craftsmanship. It typically features raised-panel or shaker cabinetry, often in white, cream, or soft grey, paired with natural stone countertops like marble or granite. Polished chrome or brushed nickel hardware, intricate mouldings, and elegant lighting fixtures are common. The design prioritises a sophisticated yet comfortable atmosphere, ensuring a seamless and graceful transition between the culinary and living areas. This style offers a sense of permanence and understated luxury, perfect for a traditional home.
18. Luxe Open Concept Kitchen
A luxe open concept kitchen remodel is all about opulence, high-end finishes, and sophisticated design, creating a truly lavish culinary experience. It features premium materials such as exotic marbles, high-gloss lacquers, polished metals like gold or brass, and custom cabinetry. The colour palette often includes deep, rich tones like navy, emerald, or charcoal, accented with metallics and crisp whites. Integrated smart appliances and bespoke lighting further enhance the luxurious feel. This design transforms the kitchen into a show-stopping centrepiece, seamlessly connecting to elegant living areas for ultimate entertaining.
19. Smart Open Concept Kitchen
This smart open concept kitchen remodel integrates cutting-edge technology with sleek design, creating a highly efficient and intuitive culinary space. It features smart appliances that can be controlled remotely, voice-activated lighting, and integrated charging stations. The design often leans towards minimalist aesthetics, with handleless cabinetry and clean lines to conceal technology. Materials like engineered quartz, stainless steel, and high-tech composites are common. The colour palette is typically neutral, allowing the technology to be the focal point. This design offers unparalleled convenience and connectivity, seamlessly blending innovation with modern living.
20. Biophilic Open Concept Kitchen
A biophilic open concept kitchen remodel prioritises a deep connection to nature, integrating natural elements and patterns to enhance well-being. It features an abundance of natural light, indoor plants, and materials like untreated wood, natural stone, and bamboo. The colour palette is inspired by nature, with greens, earthy browns, and blues dominating, complemented by crisp whites. Large windows or glass doors are crucial for maximising views and natural light. This design creates a calming and refreshing atmosphere, seamlessly blending the culinary space with the outdoors for a truly harmonious and healthy living environment.
These 20 open concept kitchen remodel designs have hopefully sparked your imagination, demonstrating how a thoughtfully planned space can truly enhance your home’s flow and aesthetic. Now, take these inspiring concepts and begin crafting a kitchen that not only looks stunning but perfectly complements your lifestyle. We’d love to hear which designs resonated most with you in the comments!

